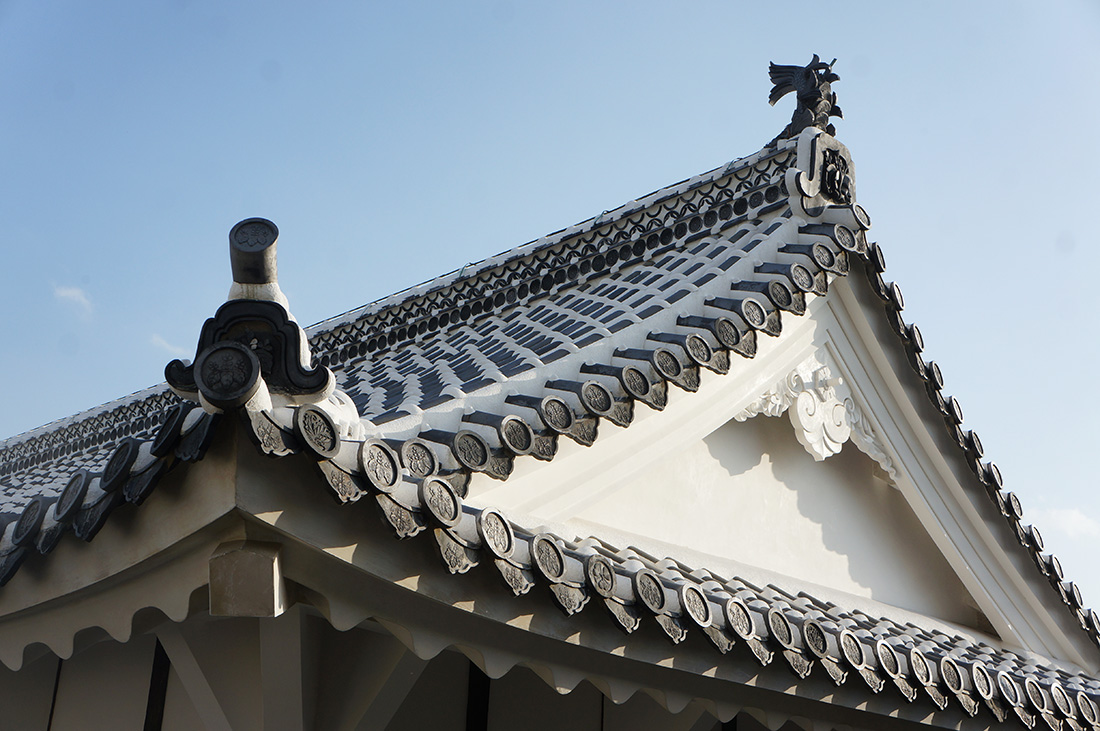There are so many architectural details to absorb at Himeji Castle that it’s somewhat dizzying. The multi-level main keep (pictured above) has an astonishing dry stack stone foundation wall, a soaring timber frame with huge posts and beams, and an amazing cascading tile roof. Notably, the earthen walls (and even under the roof eaves and between roof tiles) are finished with shikkui.
I was taken to Himeji Castle for part of the “Who Wants to Come to Japan” TV show filming. While I was there, I had a rare up-close and personal look at some of the shikkui plaster restoration work on one of the rooftops.
If you read my previous post about shikkui (Japanese lime plaster), you know that it’s a plaster finish made with lime powder, seaweed glue, and hemp fibers. Himeji Castle is finished in the “shiro shikkui sōnurikomezukuri” style, which means the plaster extends from the walls up and under the roof eaves, covering everything including the roof rafters. This made the castle more fire-resistant in the event of an attack.
Himeji Castle Shikkui Plaster Restoration
The shikkui finish is sacrificial — it’s applied over the castle walls to protect the earth substrate underneath. Every 20-30 years, the plaster needs to be re-applied. At a massive site like Himeji Castle, that means there is almost always some kind of plaster restoration work happening because of the sheer volume of wall area. Goodness knows how many thousands of square feet of wall there are.
The main keep was entirely re-plastered with shikkui less than 5 years ago. When I visited this past winter, the walls still had that “shockingly bright white” lime plaster look. By the way, this website has some incredible photos and details about some of the restoration work over the years at Himeji Castle.
Shikkui Up On The Roof
During my tour, I was led up a set of scaffolding to observe a crew of workers applying a fresh coat of shikkui between the roof tiles, and up under the roof eaves. It was such a treat to see the sakan (plasterers) doing this detail work way up high on the building. I tried to imagine the quantity of work that’s gone into the entire complex over the previous hundreds (!) of years. And other than the hard hats and steel scaffolding, the work I saw could have been a scene from long ago.
The attention to detail in even the most inconspicuous places was amazing to witness. It’s really difficult to fathom just how much work has gone into building and maintaining this enormous castle complex with its surrounding walls and buildings.
A Look Inside the Earthen Walls
The oddly named “oil wall” is a length of exposed wall without shikkui, which gives us a good look at the inner construction of the earthen walls. From my understanding, both the surrounding walls and castle walls are made of rammed earth, which is essentially clay soil, sand, and aggregate tamped in formwork up to the height of the roof.
As expected, the oil wall has some wear and tear but it’s held up surprisingly well without a protective finish.
A Soaring Timber Frame
As expected, the timber frame is a sight unto itself. The main keep is a complex, multi-leveled structure with a frame composed of an enormous amount of wood. This scale model gives us a good idea of what’s going on inside the structure.
And a look out from the top level of the main keep is a sweeping view, and another reminder of the scale of the building…
Since the focal point of my tour was the shikkui plaster, I didn’t get a lot of insight into the timber frame construction. Needless to say, it’s a work of serious craftsmanship.
Massive posts and beams, some squared, some left round, others flattened on two sides are left exposed throughout the building.
The biggest timber in the structure is the east pillar, a post that runs the entire height of the building and supports the roof, with a base diameter of 38″. Whoa now.
Anyone interested in traditional Japanese architecture could easily spend a full day at Himeji Castle, absorbing a multitude of gorgeous building details. Much gratitude to the TV crew and the Himeji sakan crew for allowing me a very privileged look at the restoration work on this UNESCO World Heritage Site. Special thanks to Shibata-san for answering all of my questions, I hope we can meet again!





















What a great post! I love seeing all this great craftsmanship, especially with the centuries of history stretching behind it. Do you think that scaffolding is a union gig? I might be tempted to travel for work.
Really, combining Japan, history and natural building hits all of my sweet spots, I loved the read.
Thanks Greg. Scaffolding… haha. Not so sure about that.